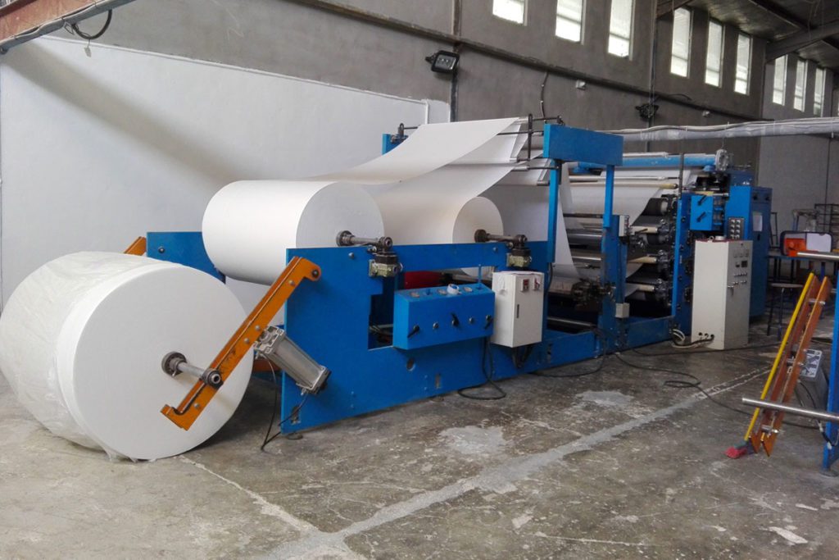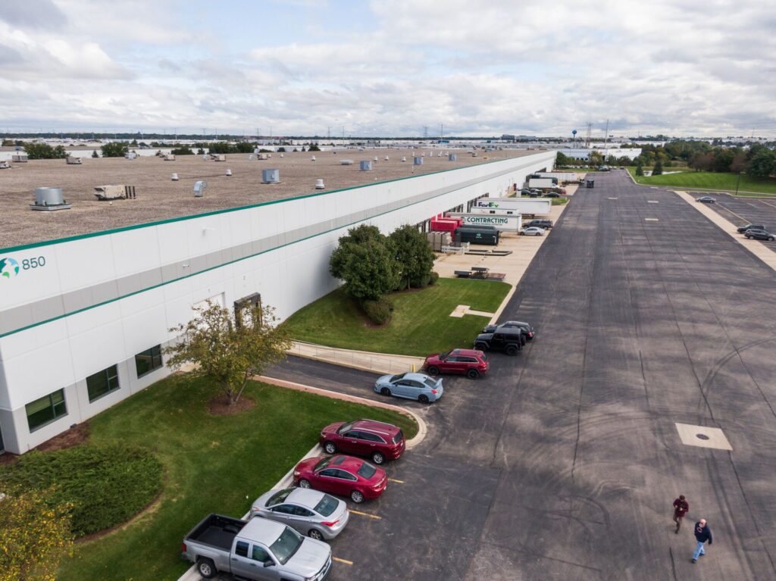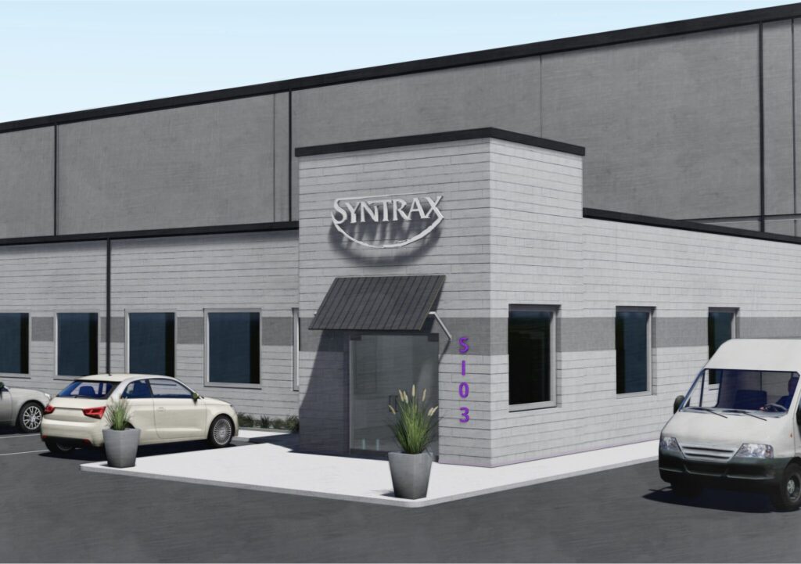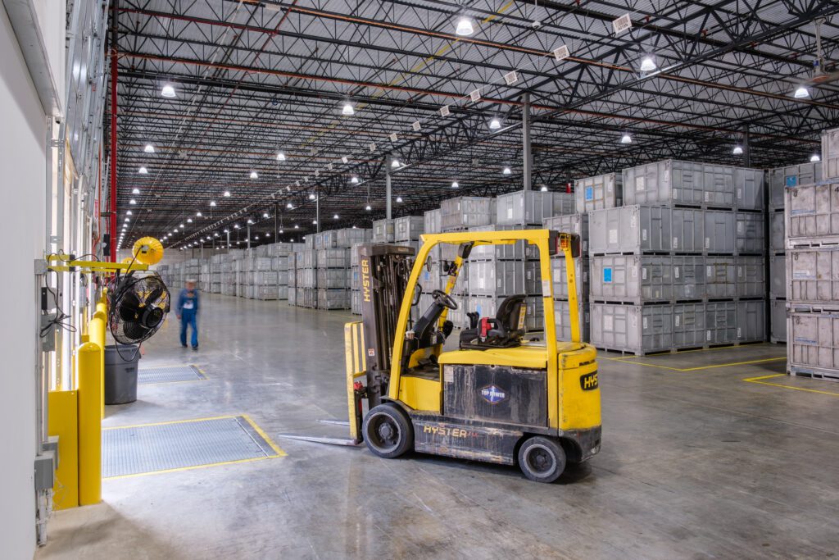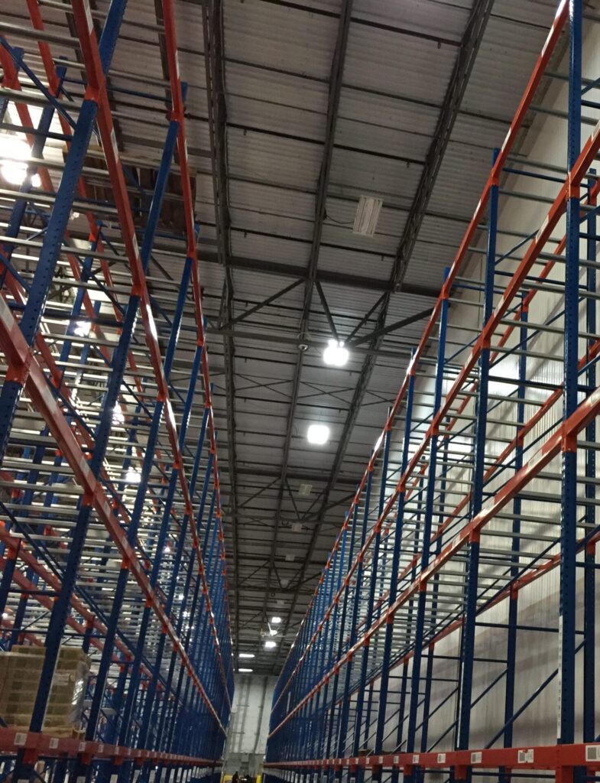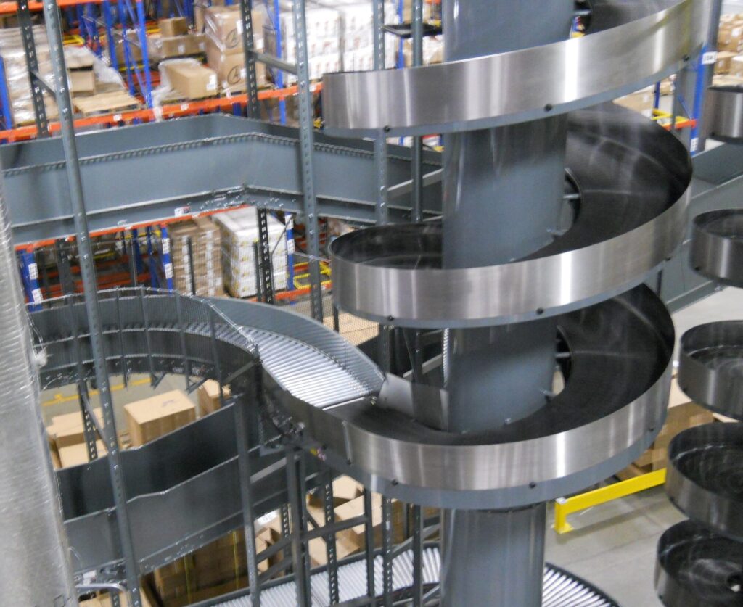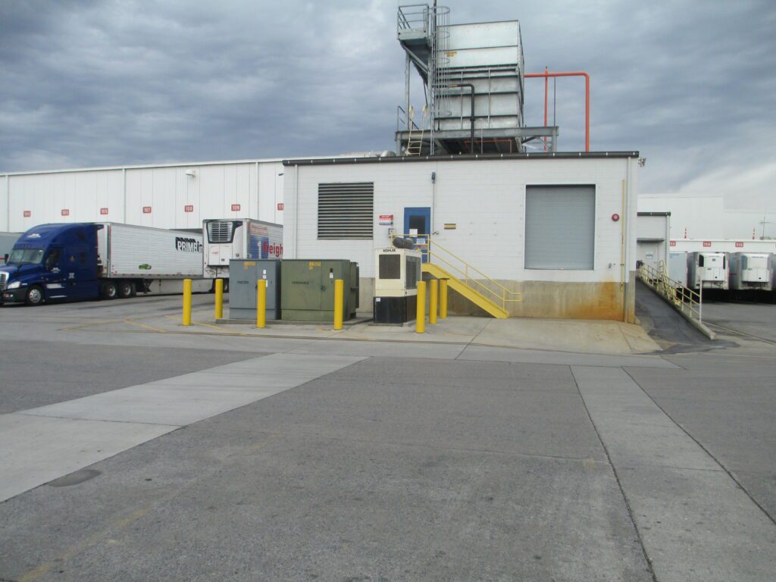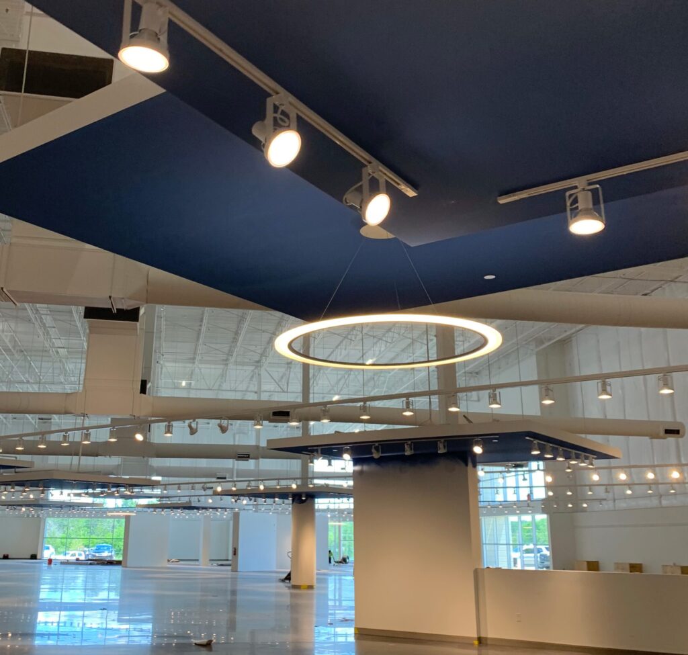CASCO has over 40 years of experience working in the industrial environment and, as a result, understands the unique requirements of these facilities. Our team’s direct coordination with equipment vendors and familiarity with the various types of construction options available provide a value-added service to our clients. We handle the extraordinary building and life safety code issues that arise due to the nature of these types of buildings and assist the client in meeting any challenges that occur during development.


