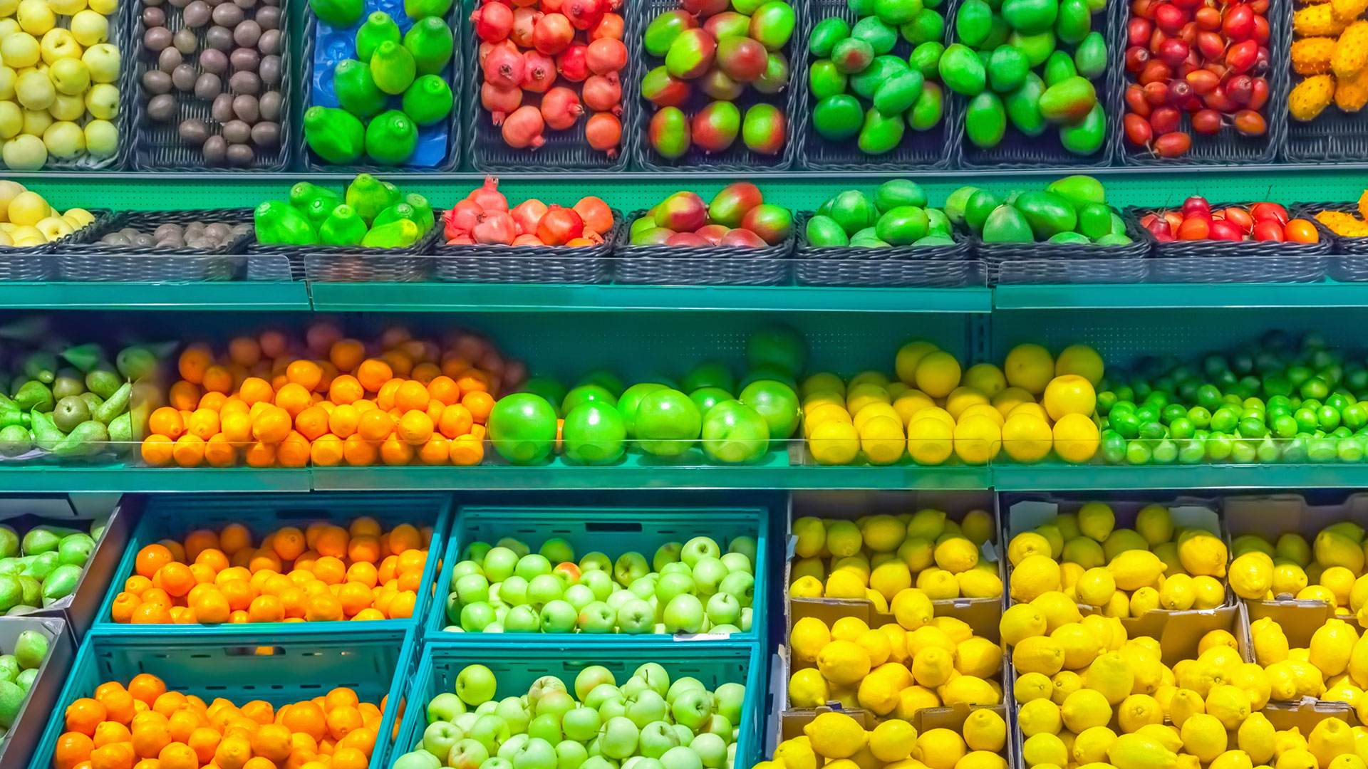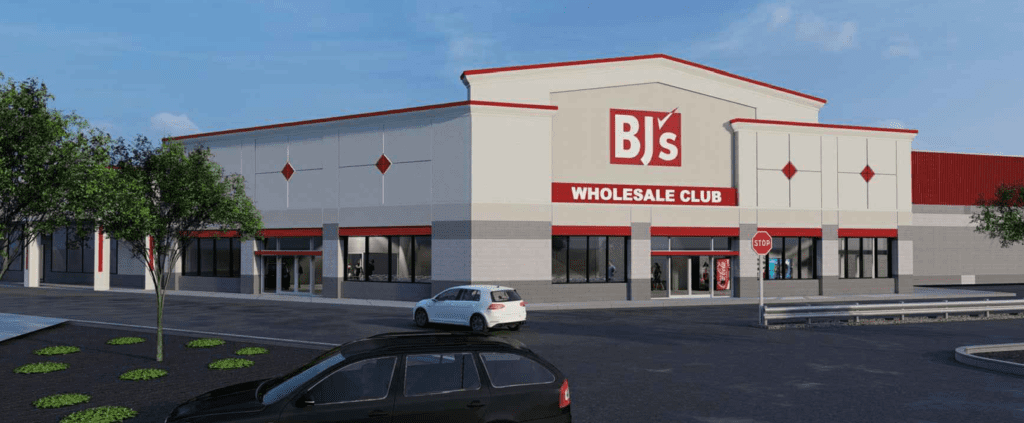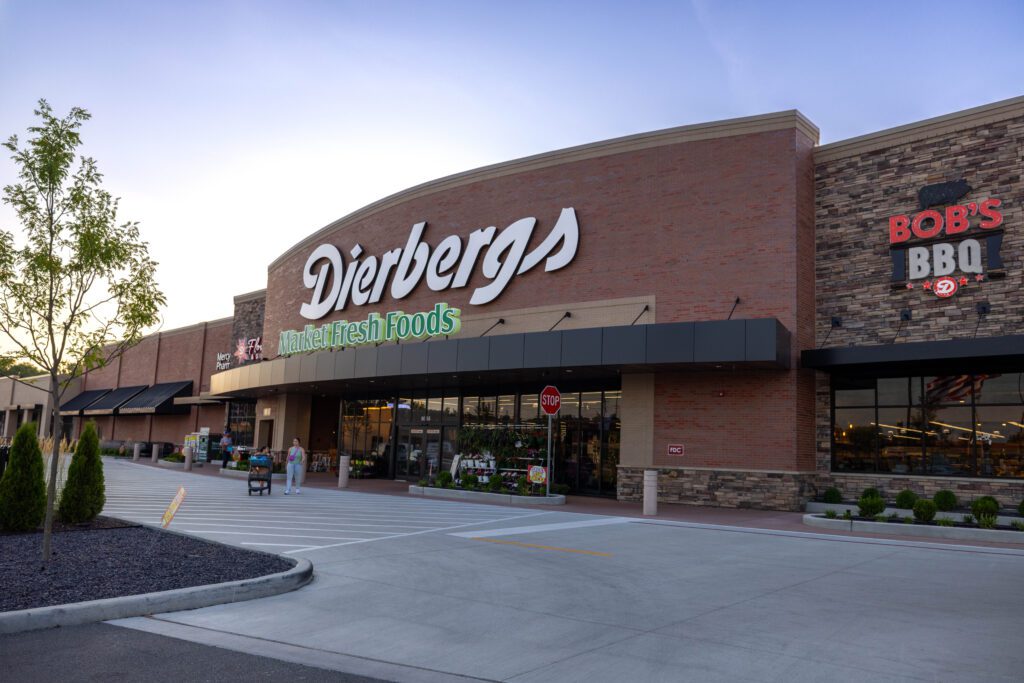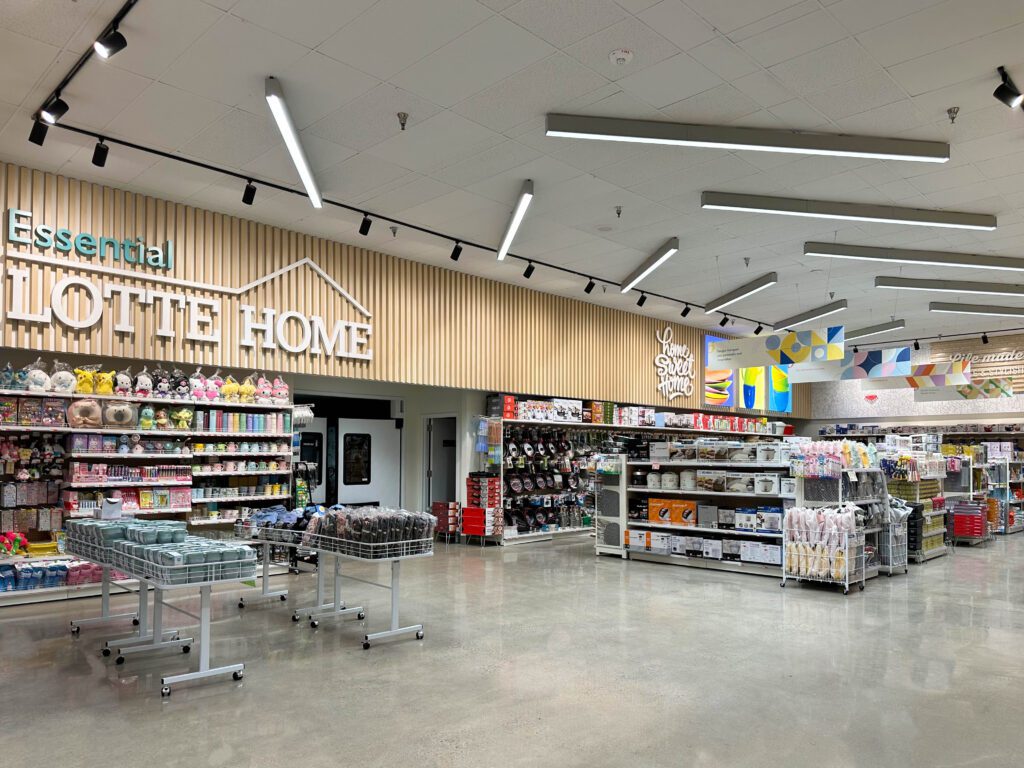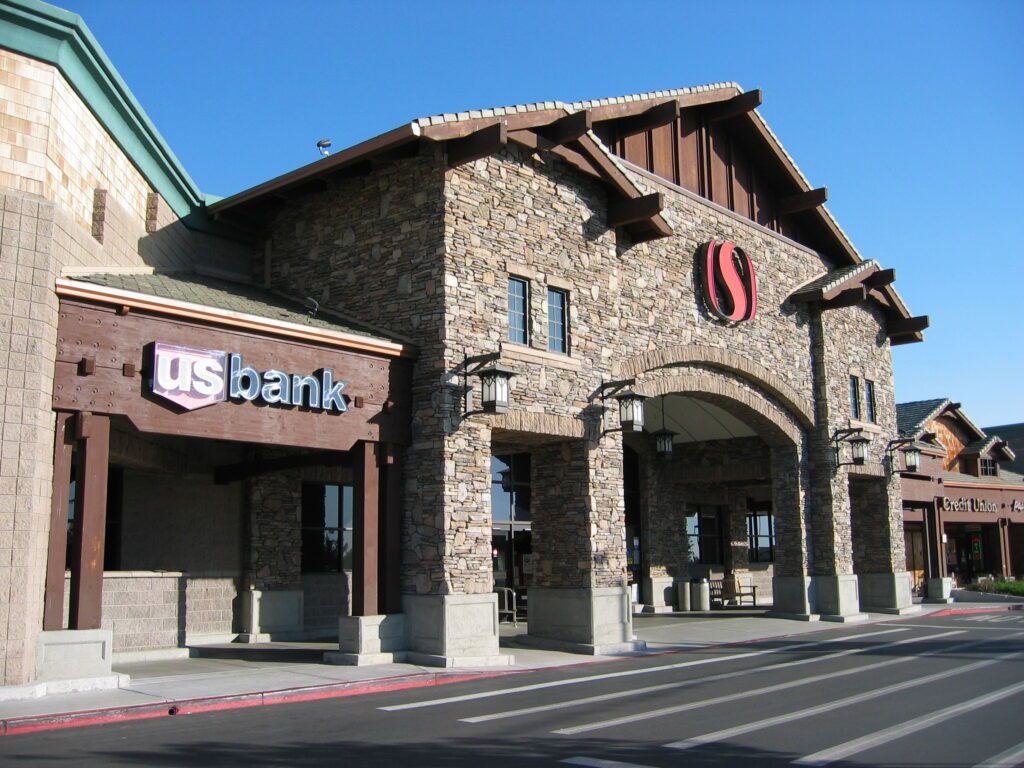Lake Saint Louis, MO
Crestwood, MO
Dierbergs
Our team developed a new exterior concept, interior design, and construction documents for a St. Louis-based grocer and real estate developer, Dierbergs Markets. We provided services for city planning, permitting, MSD approvals, LOD packages for tenant lease spaces, construction documents, and construction administration. In addition to the building, we have completed two new developments: Dierbergs Market grocery store, flanked by several smaller tenant spaces and two additional tenant outlot buildings.
We worked with tenant lease packages, preparing white box construction documents and additional outlot building designs coordinating with tenant requirements.
We have also designed and provided construction documents for remodels of several of their existing properties, incorporating some of the latest store concepts into existing stores and several of the tenant spaces within their properties.

