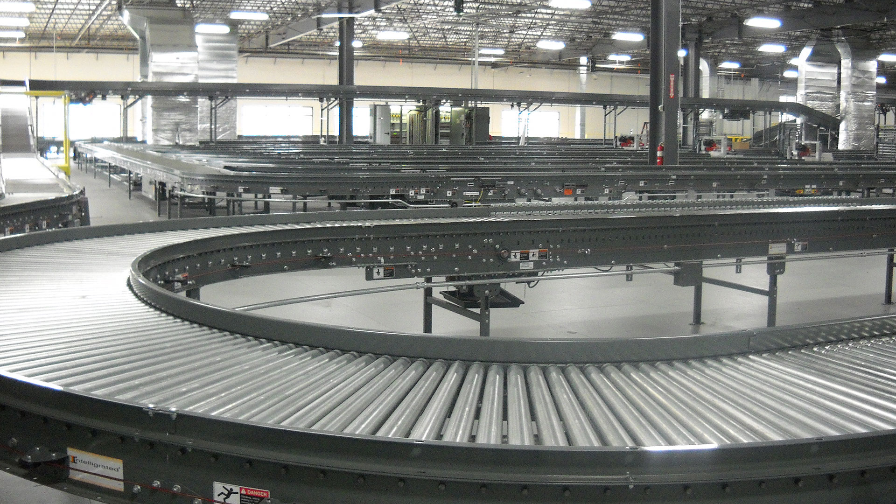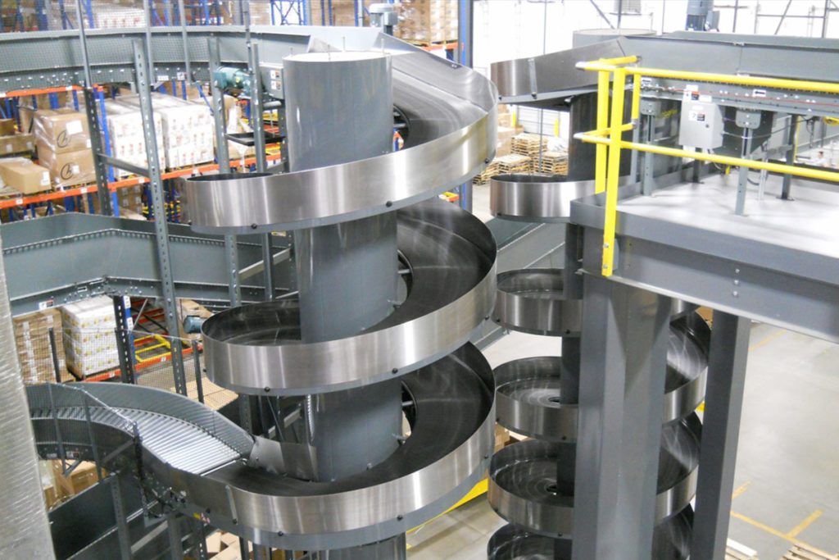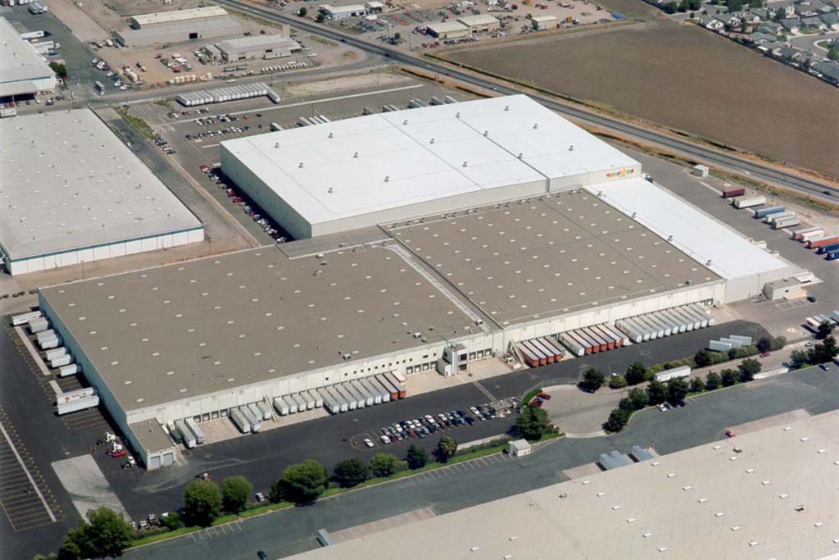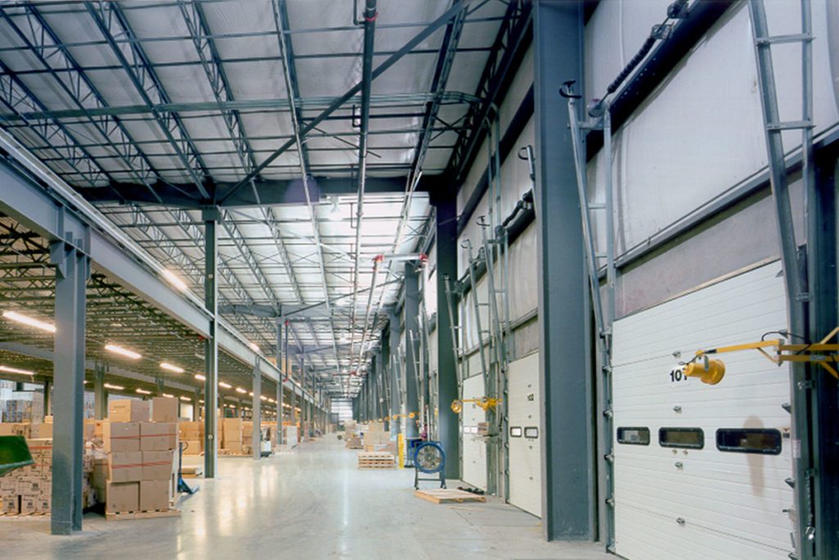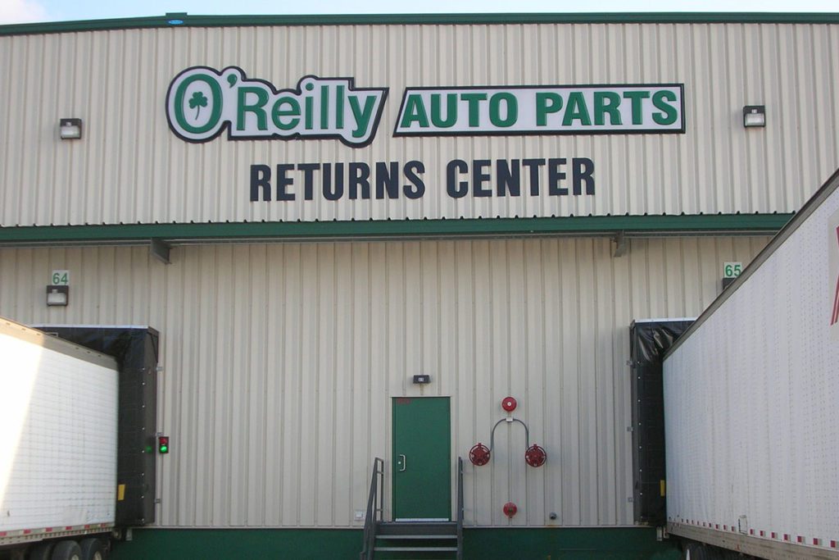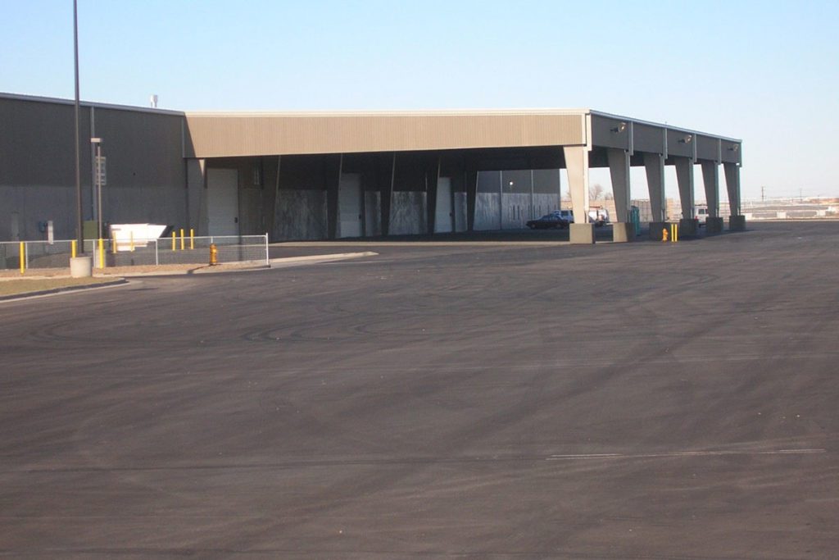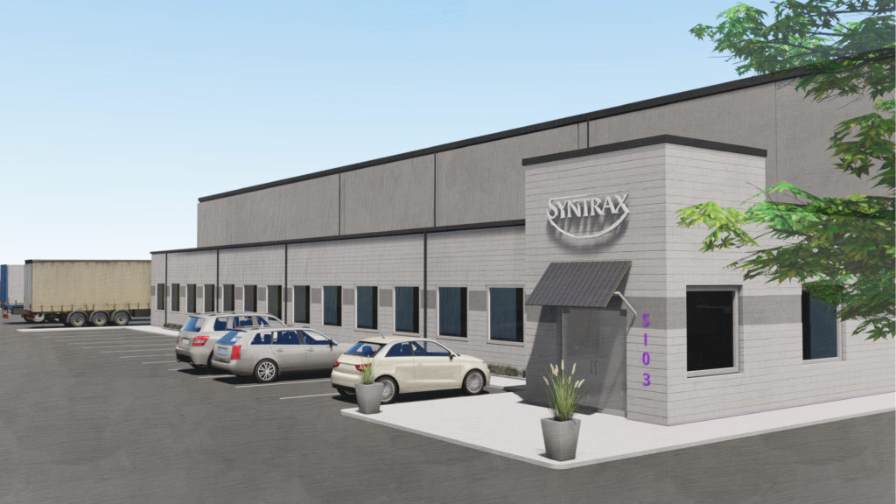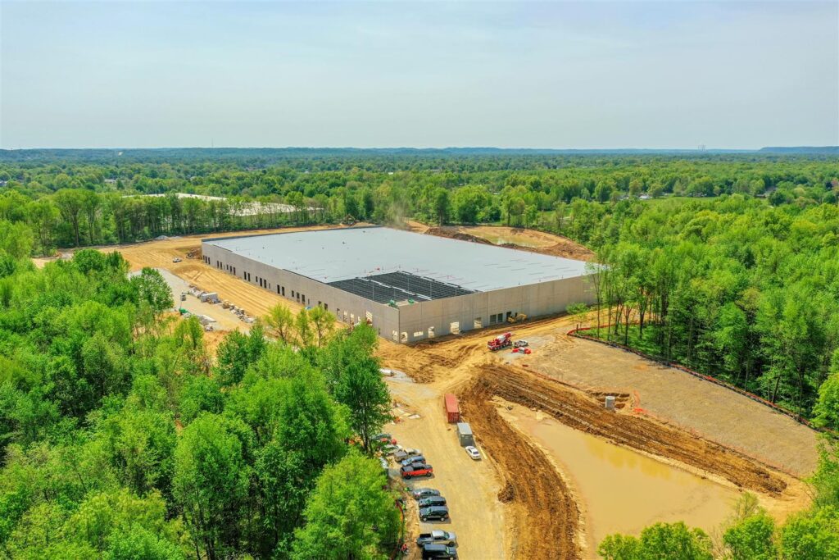CASCO has over 40 years of experience in the distribution center environment permitting a deep understanding of the unique requirements of these facilities. Our expertise includes coordination with industrial equipment vendors and familiarity with the various types of construction options available to the client. We resolve extraordinary building and life safety code issues that arise due to the nature of these types of buildings and assist the client in meeting any challenges that occur during development.

