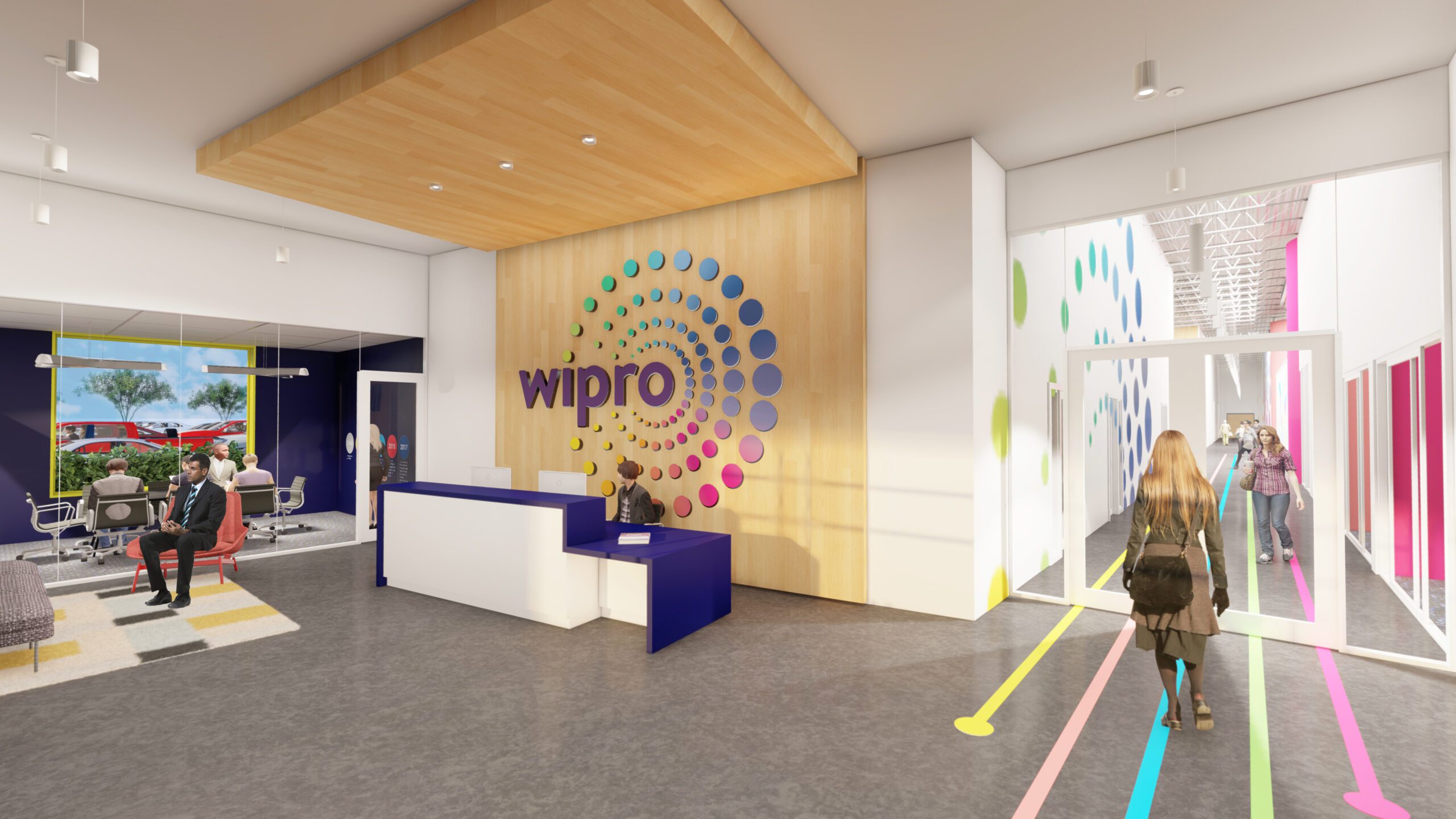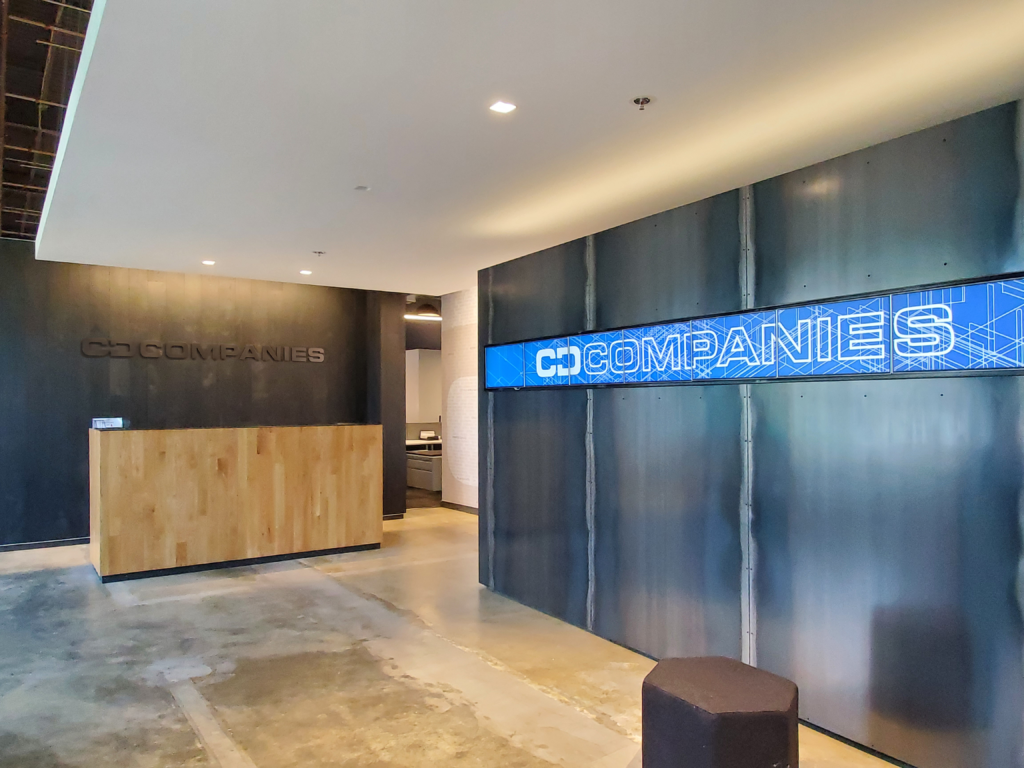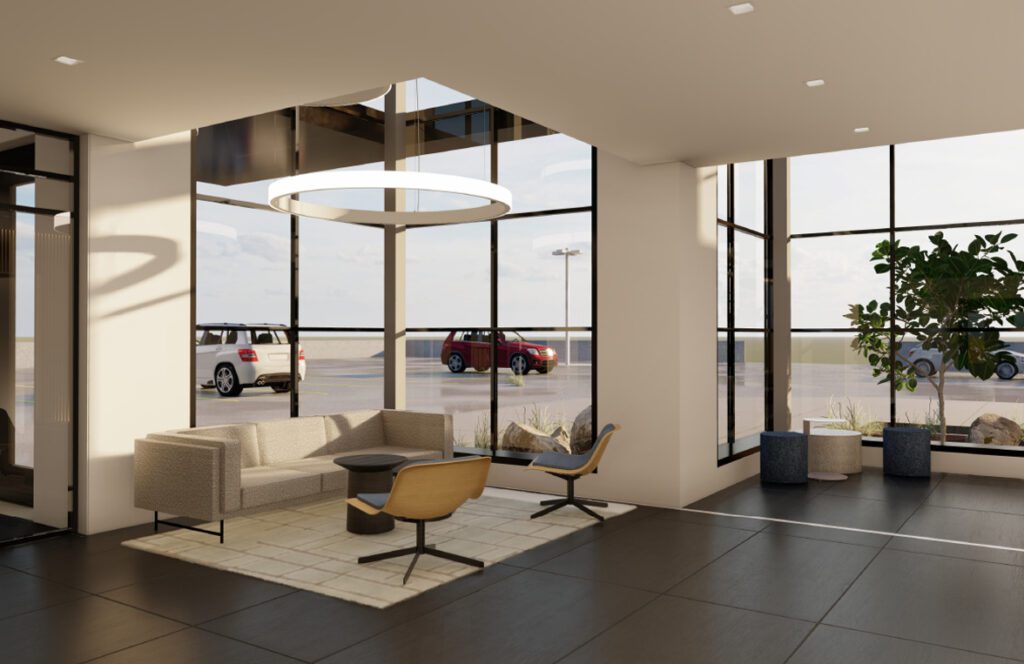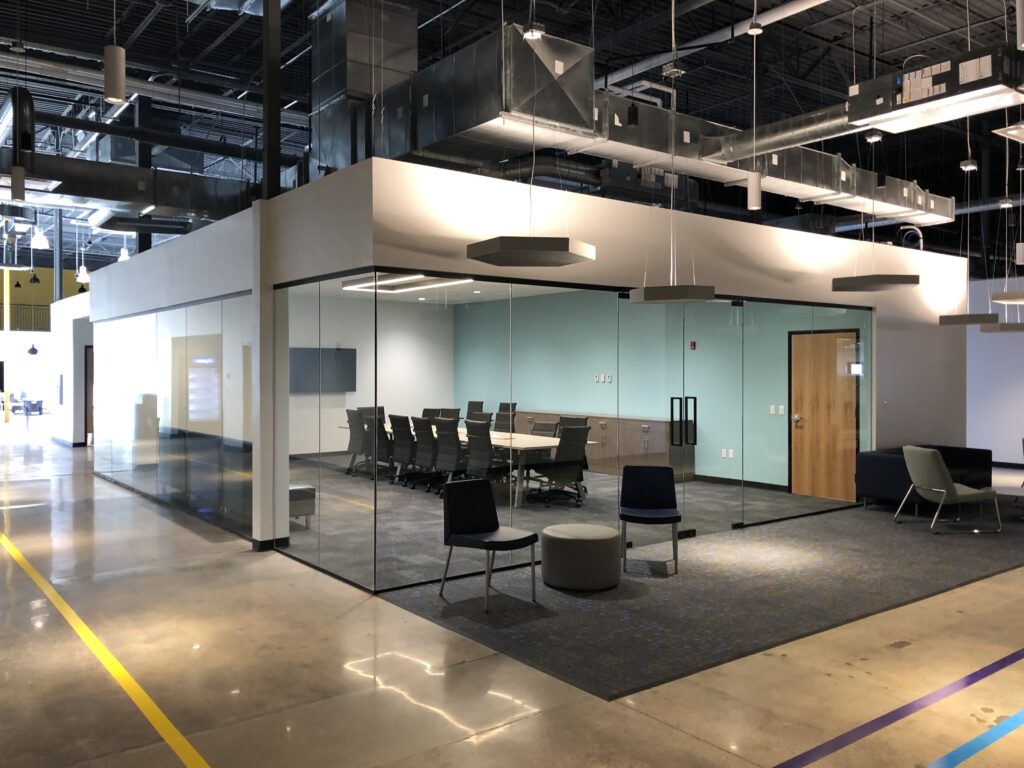CASCO creates workplace solutions that are shaped by a dedication to promoting a holistic work/life balance and employee engagement within the corporate culture. We employ an initial dialogue to provide a roadmap for observing and listening. Concepts begin with developing a design brief. We take the language, vision, and intent and pair them with the spatial parameters to bring the space to life. This creates a purposeful and engaging business environment. Which promotes the brand, function, and a thriving community.




